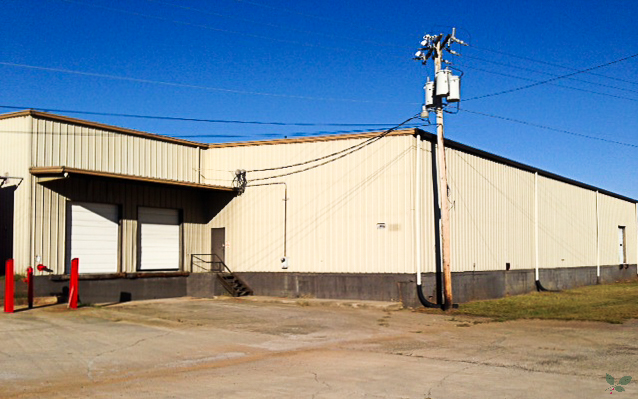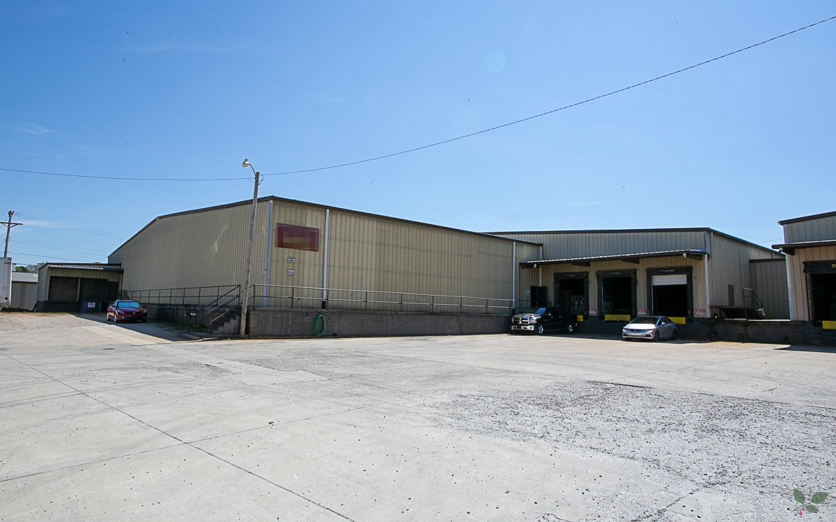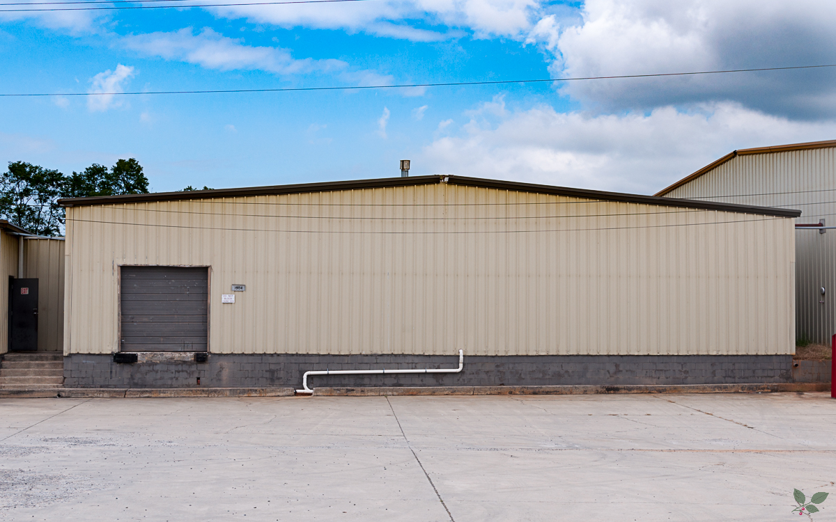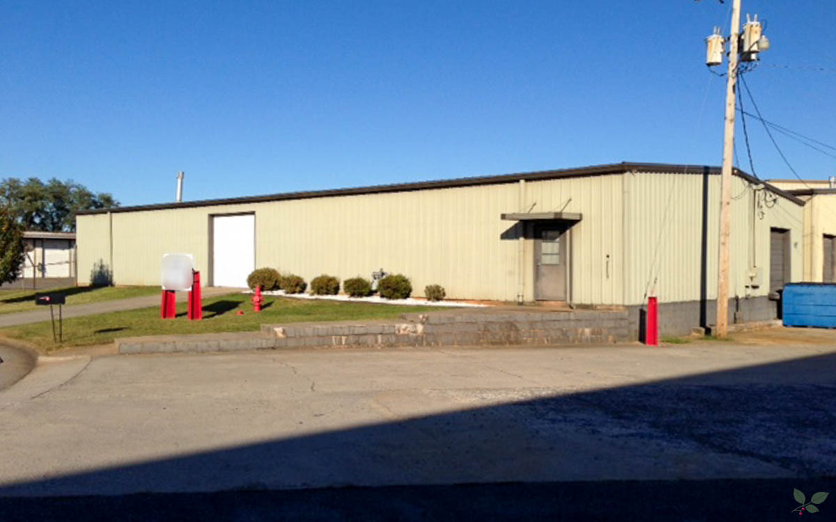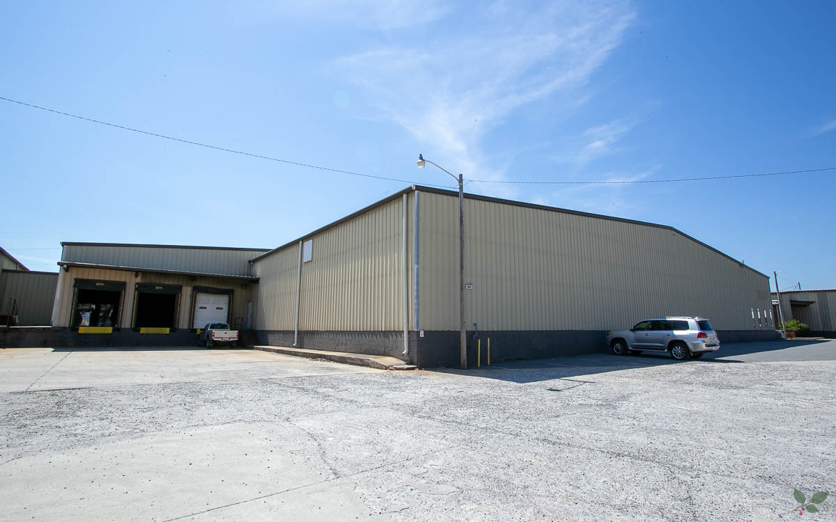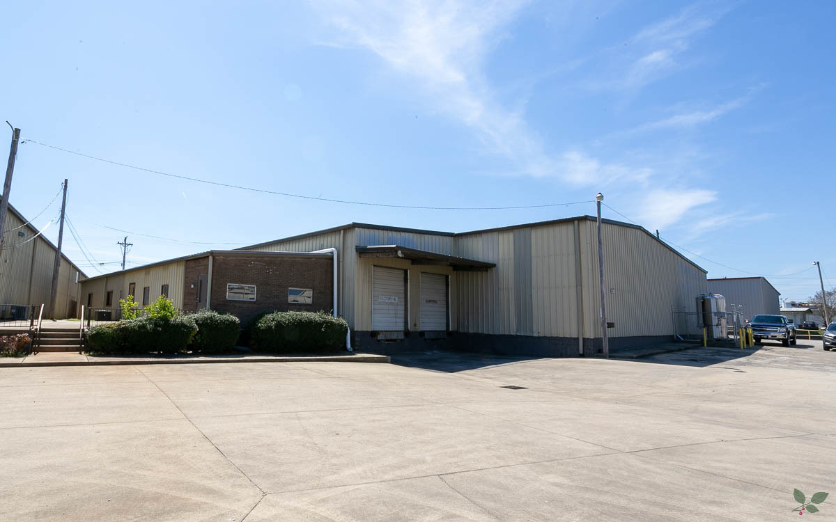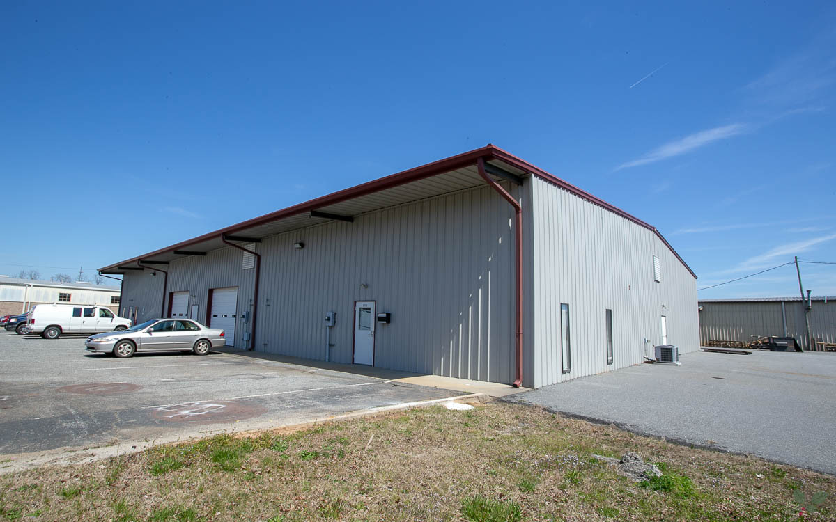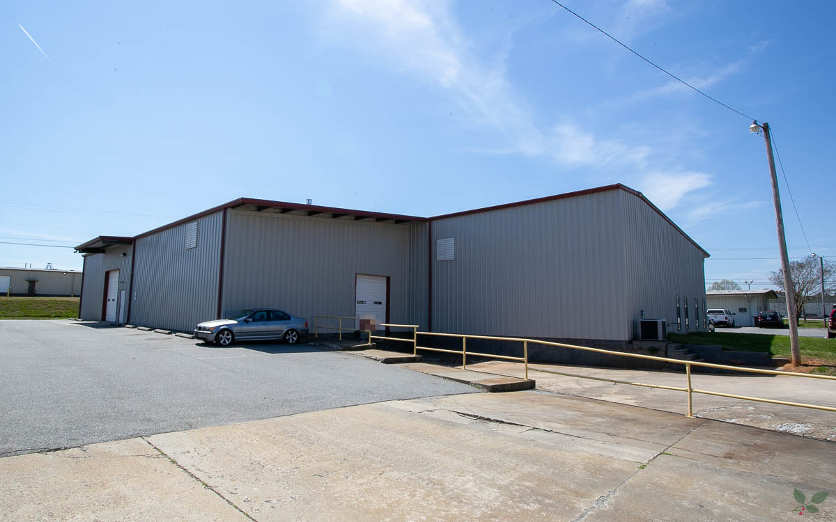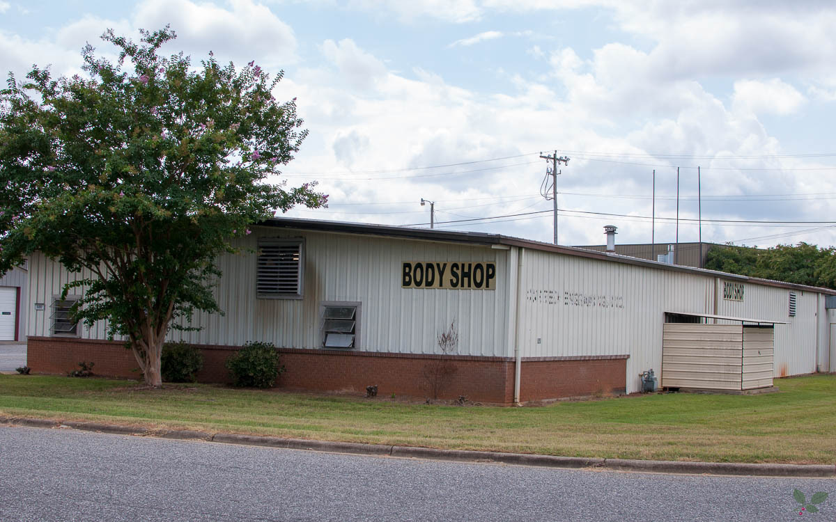1902 Clayton Street
Location: 1902 Clayton Street, Statesville NC Size: 22,000 SF Total ~200 SF Office Space Clear Height: 23′ 3″ @ Center, 15′ 3″ @ Eaves Dock Doors: (2) 8x10 Fire Protection: 100% Wet Sprinkled HVAC: (2) Gas Heaters in Warehouse Zoning: Light Industrial (LI) Proximity to Freeways: 1.1 miles to I-40,

